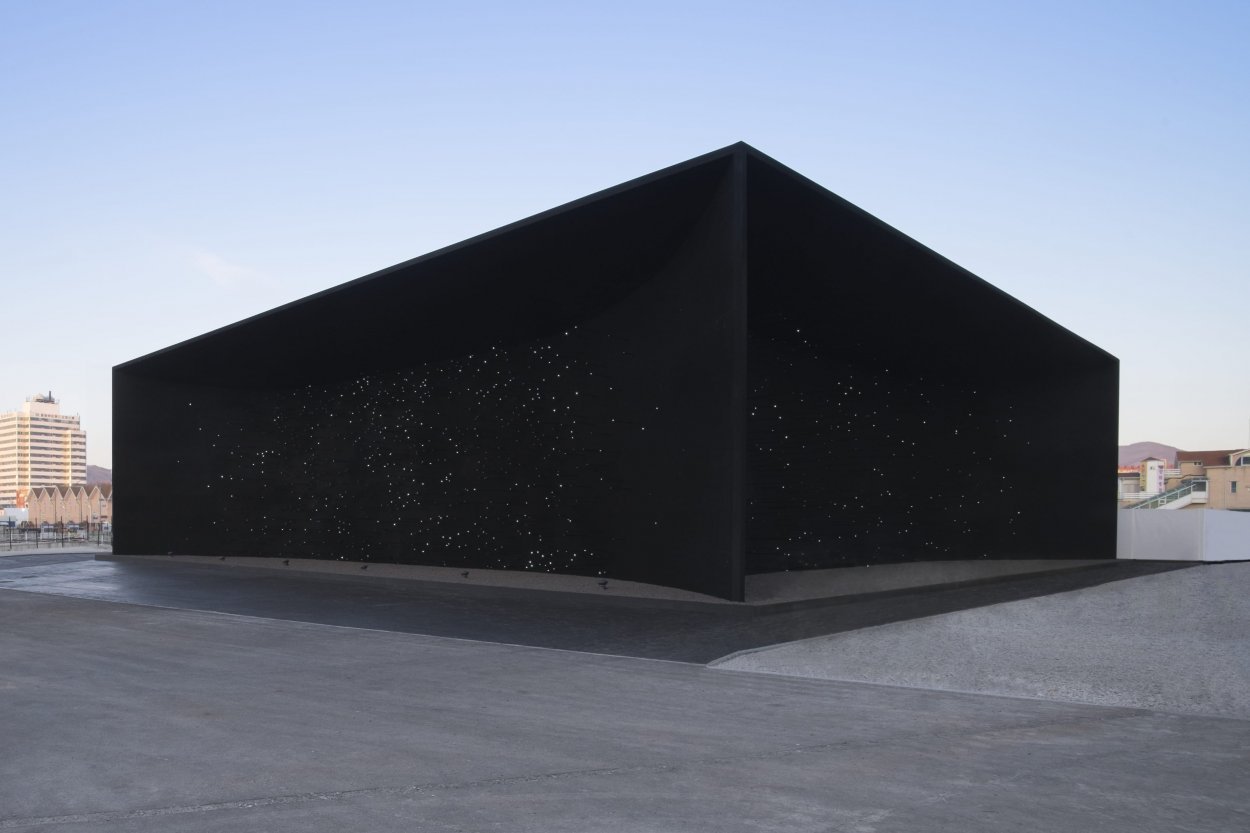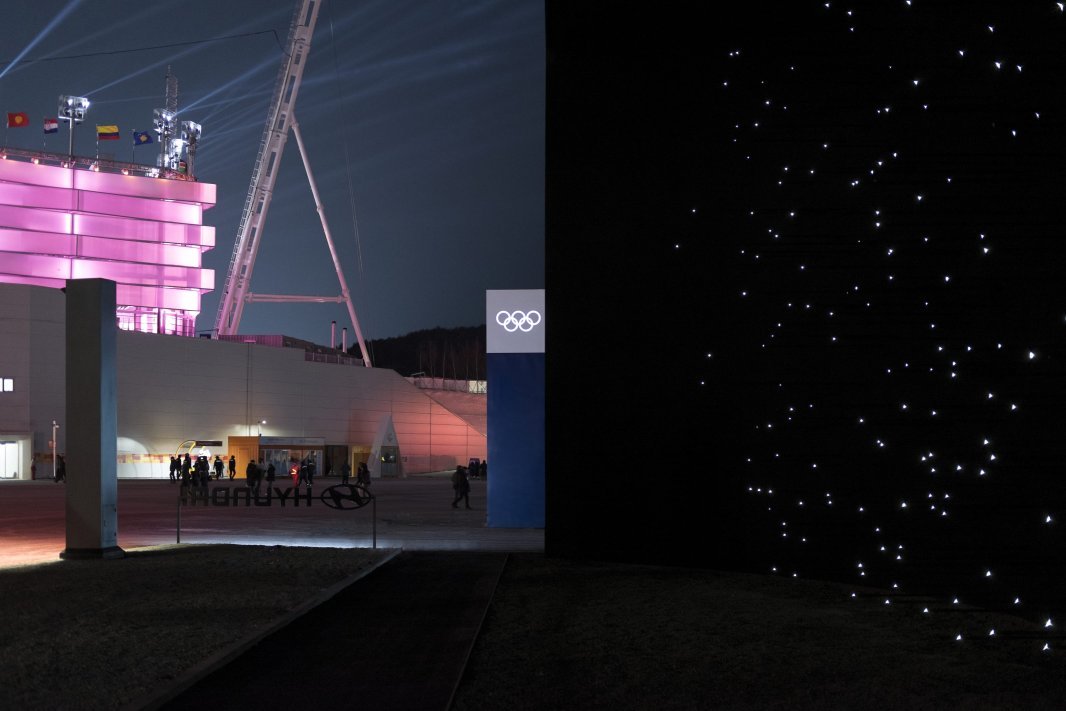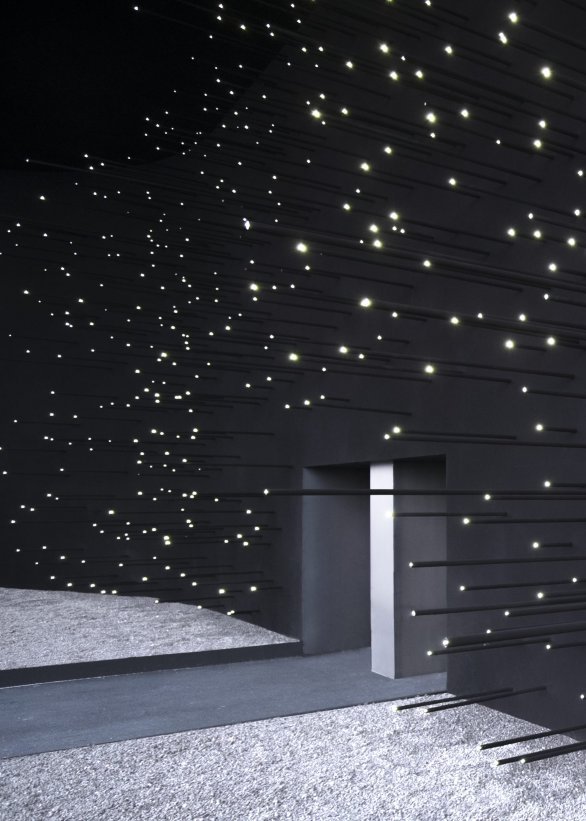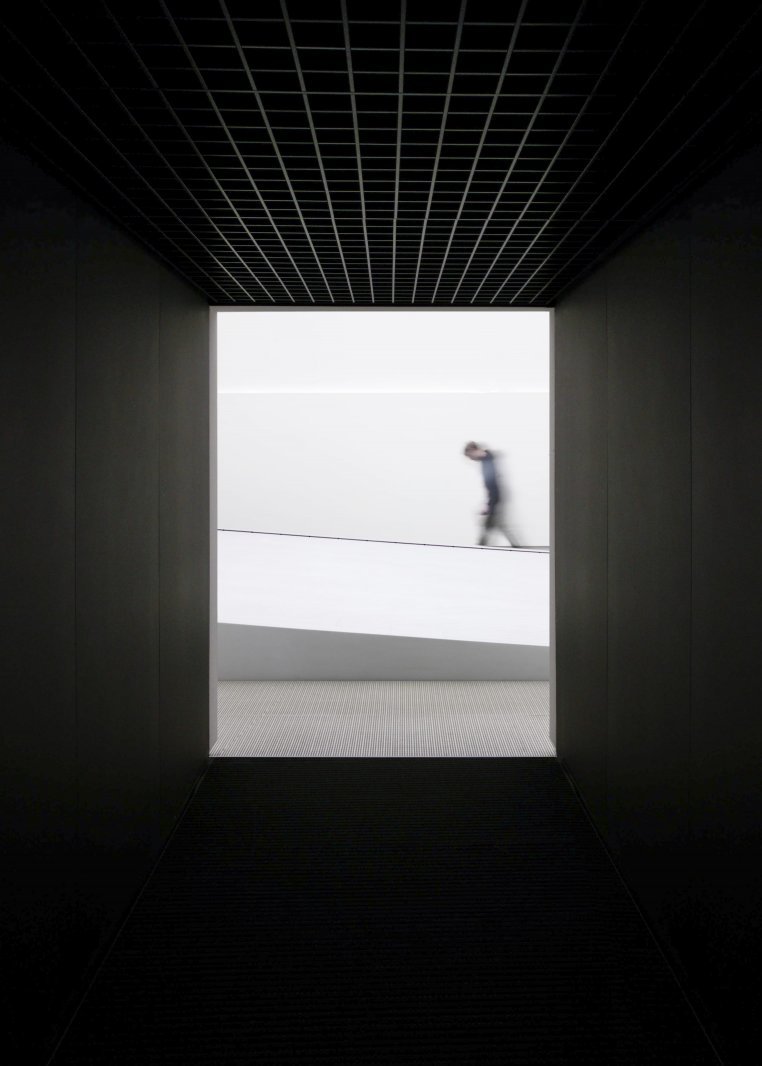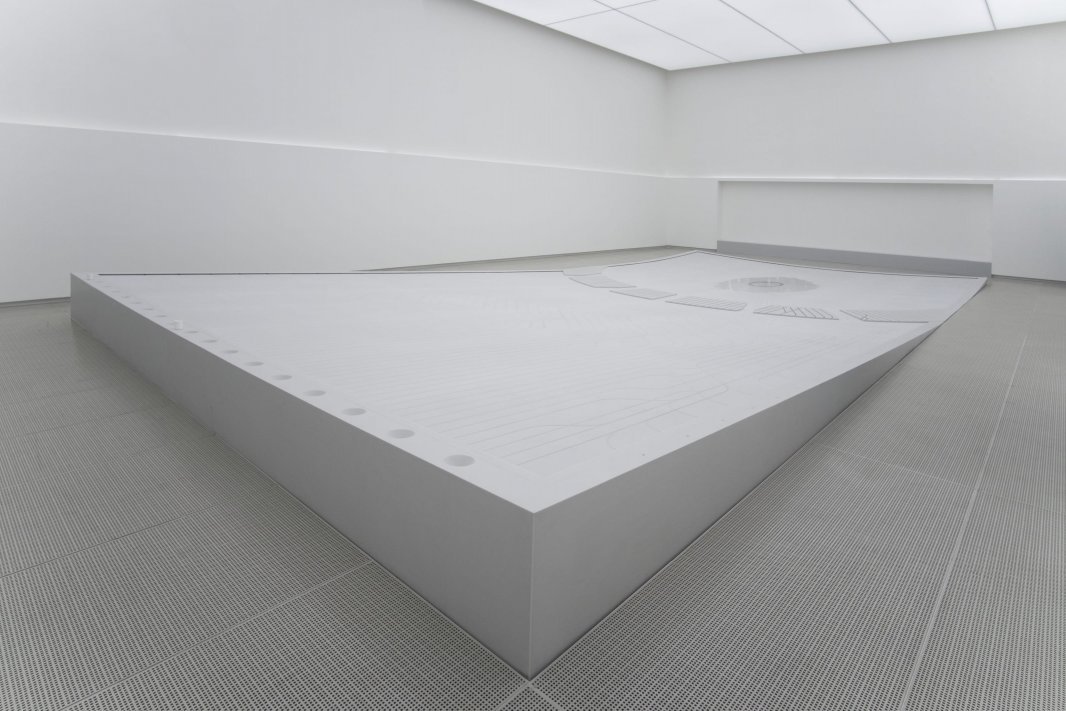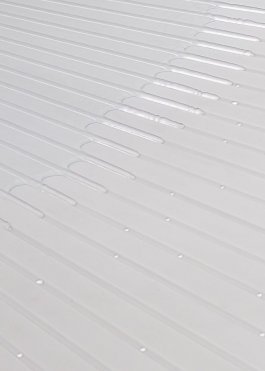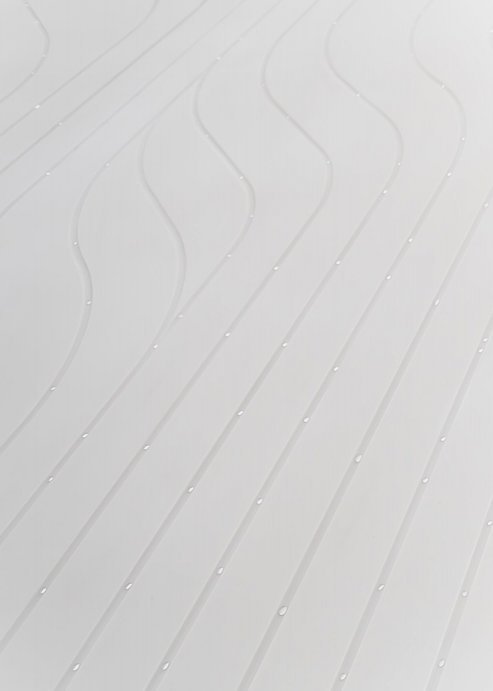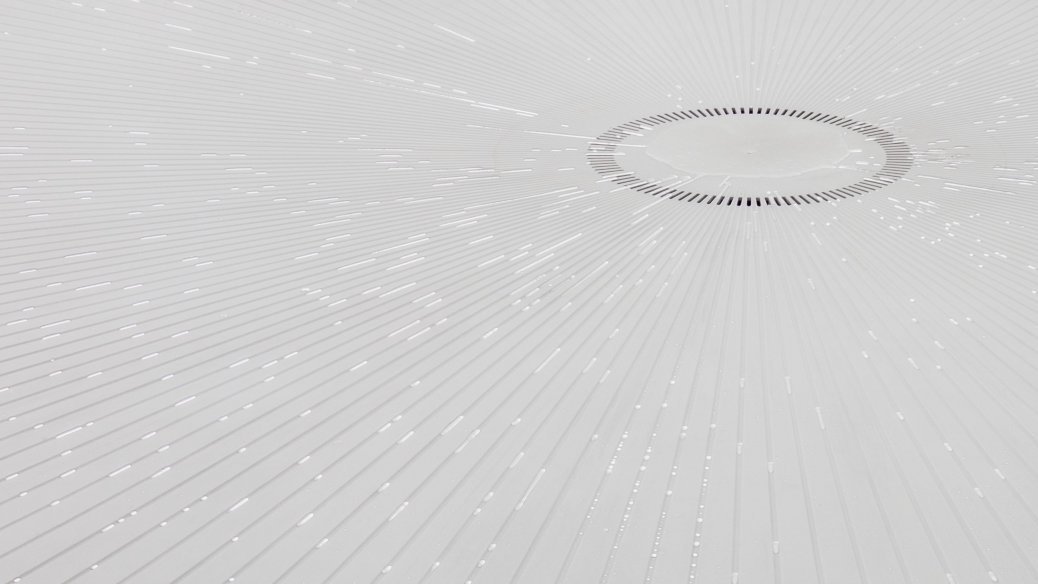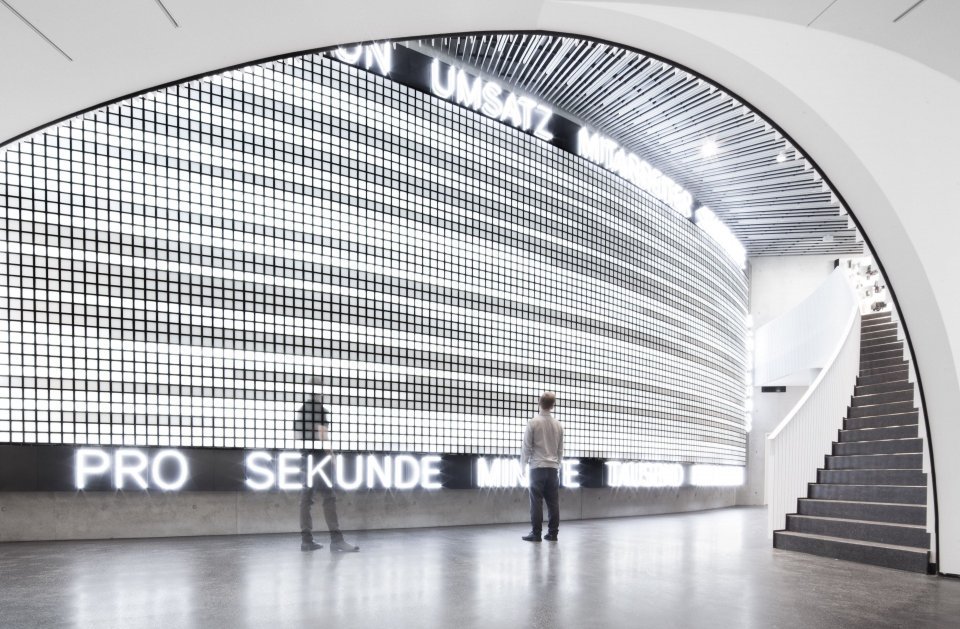Hyundai Pavilion, Olympic Winter Games
Pyeongchang, Korea · 2018 with iart
The Olympic Winter Games 2018 are being held in Pyeongchang. Nearby the well-lit Olympic Stadium, a mysterious dark building can be discovered.
When approaching this ultra black pavilion, thousands of stars shine all over its extraordinary facade. The stars - made of LEDs - are positioned at assorted distances, simulating constellations and the extremely dark Vantablack VBX2 coated surface creates a depth effect, turning the whole experience into a glimpse of a starry night.
As a strong contrast to the outer appearance, visitors can find a bright installation on the inside. An immersive corridor leads to a spacious hall with a large concave platform spanning across it. Numerous small tracks are carved into this slope made of Corian.
Single water droplets are running from the outer edge to a lower concentration point. A hydrophobic coating prevents the droplets from dissolving. Thus the droplets roll as spheres through the canals until they reach the central water surface and merge into it.
Droplets can be released interactively by pouring water into bowls and deflecting airstreams coming from openings on the side. These interactions - combined with the overall random droplet generation - create an endless sequence of new patterns.
Asif Khan designed this pavilion for Hyundai at Pyeongchang 2018 Olympic Winter Games. iart brought the building to life with these specially crafted media installations. Within only a 4-month period production, iart planned and realized the installations.
The pavilion is open to the public until 18.03.2018.
Details
Title Hyundai Pavilion for the Olympic Winter Games 2018Client iart AG
Location Pyeongchang, Korea
Images Stefan Helling
further reading
Project at iart
video by Hyundai
article on dezeen
